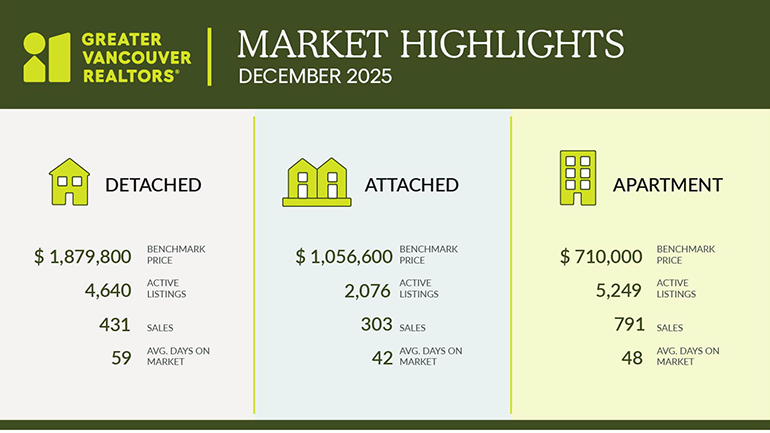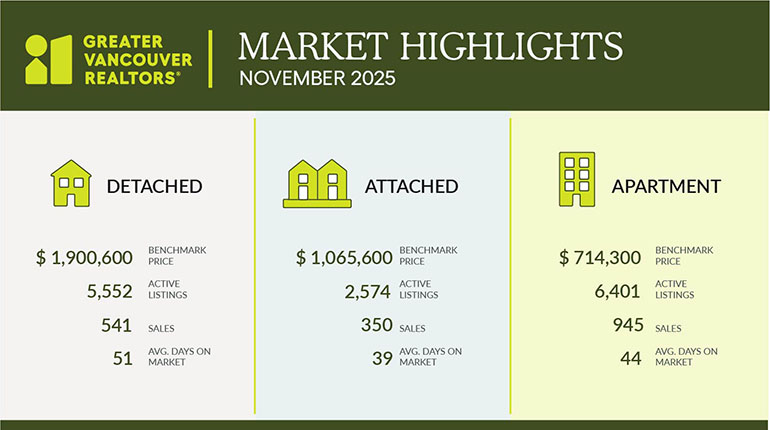UniverCity Community InformationWhat is UniverCity?UniverCity at Simon Fraser University, with an elevation of 370m (1,214 ft), perched on top of the lush low forested area of Burnaby Mountain offers a unique residential sustainable community that has won several sustainable and developmental awards. With sweeping views of Vancouver's downtown city skyline to the serene coastal water filled valley of Burrard Inlet and as far south as Mount Baker, there is no other place to call home like UniverCity.SFU is a Canadian public research university in British Columbia, ranked Canada's top Comprehensive University by MaCleans Magazine in 2009 and 57th in the world and 3rd in Canada by Webometrics Ranking of World Universities. After 30 years of planning the City of Burnaby approved SFU's Official Community Plan (OCP) in 1996 after the University agreed to transfer 320 hectares of its land to the Burnaby Mountain Conservation Area. How UniverCity BeganIn 1963 Arthur Erickson and Geoff Massey drafted a plan for what is now UniverCity with the vision of an urban center as part of Simon Fraser University (SFU), although it would be 40 years until their plan would take shape. 2003 marked the initial year of construction and a unique community at Simon Fraser University was born. UniverCity currently boasts over 3,000 residents and ultimate plans call for a total of 4,500 residential units in a number of neighbourhoods with schools, parks and other amenities. Presently, there are nine residential condo towers, one all town home complex and a three-building low-rise development. From bachelor suites to 3 & 4 bedroom town homes with private yards and garages that accommodate nanny quarters, there is a home that will meet all tastes and requirements.In the initial years of this young community UniverCity attracted SFU students and residents that were tied to Simon Fraser University. As word of this unique development spread the demographic has shifted. Now, one will find a wide range of residents, from students to retiring couples and all age groups and family make-ups in between. With the opening of the Nesters market in early 2010 and the newest elementary school addition to the Burnaby School District set to open in the fall of 2010, UniverCity is attracting a mix of all demographics. Learn More About UniverCityExplore this community section and learn more about the many perks, amenities, attractions and features this area has to offer. Located walking distance to SFU campus, close to many form types of entertainment and attractions, in the heart of some of North America's finest hiking and biking trails and only 20km to down town Vancouver UniverCity at Simon Fraser University, SFU, can be a wonderful place to call home.Read more about...Benefits For Residents at UniverCityShopping at UniverCity Schools For UniverCity Children & Teens Entertainment Nearby UniverCity Recreation at Simon Fraser |
604 377 3689
info@liveatsimonfraser.com





