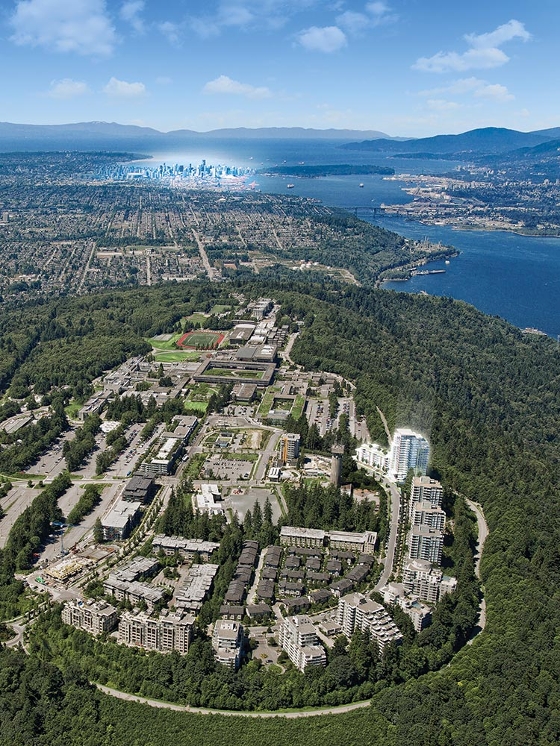Changes are afoot at Simon Fraser University’s main campus atop Burnaby Mountain, as redevelopment plans show an elaborate new heart for the campus that even sets aside space for the future gondola.
The East Gateway project, located in the area of the existing UniverCity Town Centre and East Campus Road bus loop, will become the new main hub of the campus – where the academic campus to the west and new residential neighbourhood to the east meet.

Site of SFU East Gateway: 1. Parcel 24; 2. Future Gondola Station; 3. Art Museum; 4. East Campus Road Bus Loop; 5. Town Square (Perkins + Will / Simon Fraser University)
It consists of new institutional and mixed-use buildings, public spaces, a new bus loop, and the mountaintop terminus station gondola station, which will cement the East Gateway as the new hub of the campus.
“The design for the East Campus Gateway is a singular opportunity to define the threshold of academic campus and residential community as an identifiable, evocative place of gathering and celebration,” reads the design rationale by local architectural firm Perkins & Will, adding that it will “evoke a strong sense of arrival and dignity for the campus transit gateway.”
“It establishes a vision that will support and enhance future projects in the area, giving them a presence that will anchor and define the public space in a cohesive way.”
SFU Gondola
The gondola station at the top of Burnaby Mountain will be integrated into a new “iconic” mixed-use building at Parking Lot B – immediately south of the Cornerstone building, which is where a number of retail shops and food outlets such as CaliBurger, Starbucks, and Donair Town are currently located.
A previous study by TransLink in 2011 indicated a gondola transit line, similar to Whistler Blackcomb’s Peak-to-Peak Gondola, would cost $120 million to build and have a travel time of just six minutes – less than half the current time by bus.
And the wait could be mininal with gondola cabins, each with a capacity for more than two dozen people, departing about every 30 seconds.
In the Mayors’ Council 10-year plan, the gondola project has been identified as an unfunded major project that will be built once immediate projects like the Broadway extension, Surrey light rail, bus service expansions, and acquisition of new SkyTrain cars are complete.
Currently, there are 25,000 daily bus trips to the campus, and it is expected to grow to about 40,000 per day over the next 20 years from student enrolment growth and new residences.
New public spaces and bus loop
The existing East Gateway bus loop will be rebuilt and integrated with plazas and other adjacent public spaces, including a large grassy ‘Commons’ area – on the site of Parking Lot E – that will complement the Quadrangle.
The Town Square campus plaza will be extended, with the entire precinct utilizing high-quality, cohesive paving material and outdoor furniture.
Overall, the design of the East Gateway’s public spaces will “capture the vitality of the convergence of bus transit and gondola commuters.”
New retail within the ground level of new buildings will also help “animate” the public spaces.
A landmark residential building, one of the tallest buildings on campus, will be built immediately north of the new bus loop on East Campus Road to “frame” the new gateway precinct.
New art museum
An existing grass field immediately east of Strand Hall Annex is the planned site of a new landmark building that will house a 25,000-sq-ft art museum, which could have optimal views of Burrard Inlet and the mountains.
The roof of this building will also double as a large outdoor plaza.
SFU is currently in the process of constructing a new on-campus Student Union Building (SUB), which will reach completion this fall, and a Sustainable Energy and Engineering Building at its satellite Surrey campus.
Residential developments at the campus are carried out by SFU Community Trust, which has built 5,000 units of housing to date on the eastern half of the Burnaby Mountain campus.

Masterplan for the residential neighbourhood at SFU UniverCity atop Burnaby Mountain. (SFU Community Trust)










